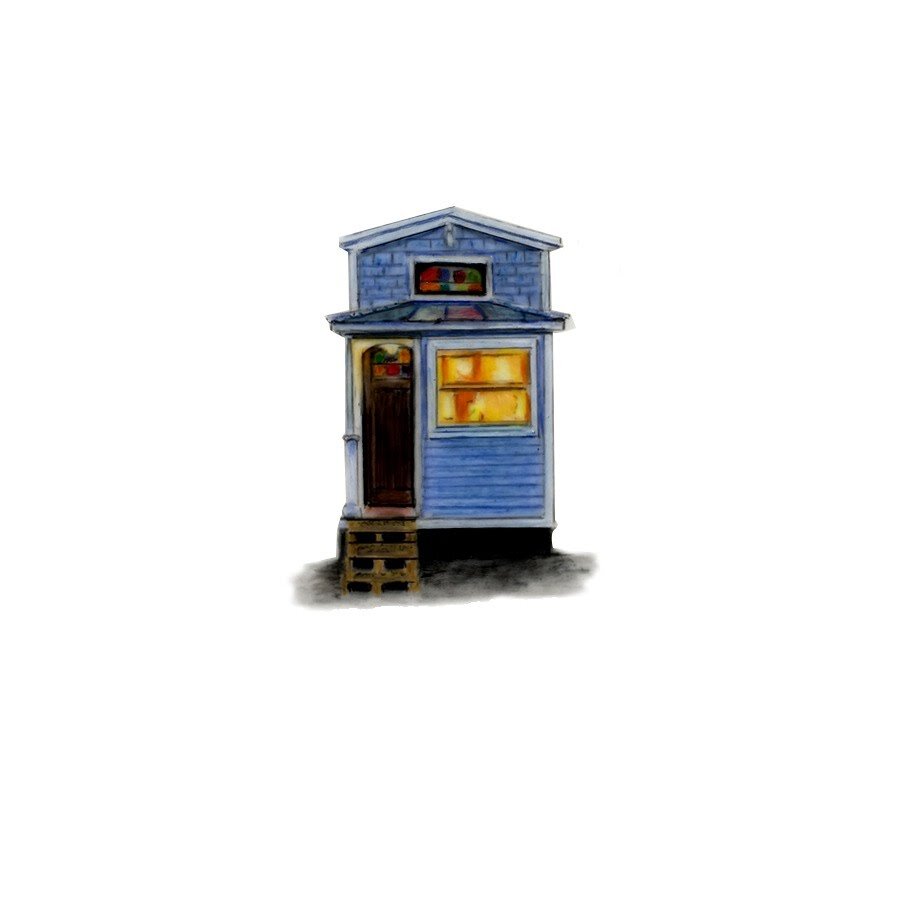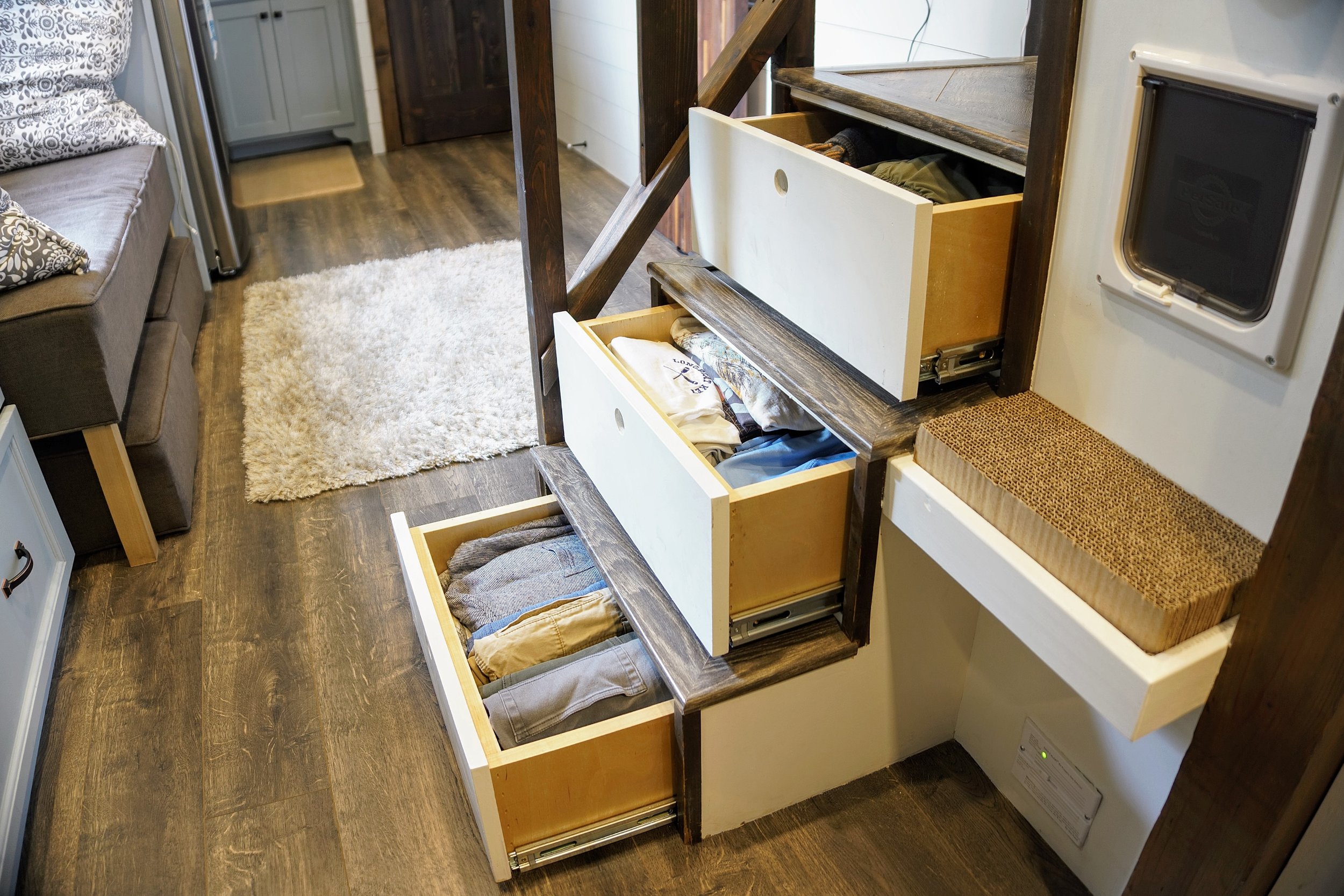Drop The Idea of A Ladder in Your Tiny House and Use Stairs Instead
We see a lot of people ask online about tiny houses without ladders and some other options. So we wanted to lay out a few we thought worked well in the tiny houses we see in the tiny house community!
The concept of small homes has emerged out of necessity. These little homes, but there is much more to it. Buildings are responsible for about one-third of the carbon footprint. Tiny houses are not just for the protection of our environment. They also help people at individual levels by enabling them to save hundreds of dollars and the stress of debt. You have seen this over and over again if you follow other tiny house dwellers.
This allows a large part of the tiny house population to own their homes. The minimal lifestyle gives tiny home dwellers plenty of free time. Ranging anywhere from 80 to 400 Sq ft on average, depending on who you talk to, these are deemed to be a perfect solution for homeowners for a variety of reasons, which affordable financial is one. However, as you can imagine, these tiny houses can pose storage challenges due to their limited space. Most of them incorporate lofts as a must-have element.
Lofts give these small dwellings a spacious feel because of the high ceilings. If you search the internet for tiny house loft ideas, you will get plenty of information about planning a bedroom and workstation there. However, with lofts, one thing that bothers a lot is the accessibility factor. To reach this space in the pint-sized homes, one needs to choose between ladder and staircase. If you are thinking about going tiny, you may also want to figure out the best tiny home ladder and tiny house stairs ideas so that you can make the most of your minimal living space.
It’s essential to analyze the pros and cons of both these systems beforehand. Once you know which is most suitable, you can focus your energy on incorporating that particular model in your living space for a comfortable and smooth life. So, let’s have a quick look at each of them.
Pros and cons of using ladders in tiny houses
Tiny house ladders are one of the two options that are commonly used in tiny house designs because of the popularity of lofts. A tiny house loft ladder gets preferences for a variety of reasons mentioned below:
Pros of adding a ladder
Space-saving: People believe tiny home steps may not be the right solution as they tend to be wide and bulky. Then, there are specific regulations around the construction that you have to follow. But ladders seem to save space because of their design. When not in use, you can tuck it away.
Versatile: The thin and narrow designs of the tiny house loft ladders make them easy to incorporate into the layout. You don’t have to make too many changes in the blueprints.
Pro-privacy: When compared with the tiny house with stairs, the ladders can provide more privacy. The person in the loft can pull the ladder up so that no one disturbs them. This is possible with most of the ladder styles - rope or traditional.
Cons of adding a ladder
Climbing difficulty: The factor that makes it an integral part of the small home designs is the same reason for it being not-so-favorable. Due to their narrow structure, you can struggle to go up and down.
Safety: Ladders are comparatively less safe because you can’t expect much climbing support from the designs. There are no handrails like a staircase.
Mobility: Young kids, aged, and older people with limited movement capabilities cannot depend on this structure at all.
Not an option for pets: Unless you have monkeys, your furry friend might not be able to accompany you to the loft. Climbing the ladder is a challenge, but imagine getting back down!
Pros and cons of using staircases in tiny houses
Tiny house stairs may sound like an alternative for those who don't want to go with a ladder system for its unstable structure and safety issues. However, the growing concerns around factors like ease of use and safe climbing have made people lean more towards this option in recent times. There are valid reasons also why stair ideas for tiny houses are getting lots of attention. Here is a sneak peek.
Pros of adding a staircase
Safety: Ladders are really not that safe. You realize this more when you compare it with the stairs. Whether you are in half-sleep or otherwise impaired, climbing up and down the ladder is questionable. Ladders are also out of the question for older people and those with physical disabilities. However, stairs are much safer and can be helpful in these instances. Tiny stairs seem to have much fewer safety risks.
Storage: When you search for tiny home loft stairs online, you come across a lot of options depicting storage capacity. It means the space that a typical ladder takes up is easy to convert into a storage area with some smart hacks. You can choose specific stair designs to modify under-stair space into cubby holes, cabinets, drawers, bookshelves, and so on to help meet your storage needs even within your tiny house.
Pet and kid-friendly: Kids and pets can attempt to jump from the loft to the floor with the help of the ladder, which can prove extremely dangerous to them. However, staircases in small houses can serve as enough discouragement for them to try something like this. They would take the stairs the same way they would use it in a regular-size home probably.
Additional seating: You can keep a pillow or cushion on the steps of the staircase to use the area for hosting guests. Even pets can settle themselves there and be able to see whats going on in the house, Oliver seems to do this from time to time.
Cons of adding a staircase
Weight: Because these are slightly heavy, you may need to compensate for the extra pounds somewhere else. It may involve a bit of going back to the layout.
Space crunch: Another issue can be with the amount of area these structures occupy.
So, what do you think looks more attractive between the two? If you look closely, you will notice that safety, ease of use, and space can be the primary criteria behind making any selection. In that context, a tiny house with staircase appears to be a more feasible idea. Some may claim that the new ladder designs are much efficient than their predecessors. Still, you cannot imagine them to convert your space into a storage area, the value of which only a tiny home dweller knows. If you agree, you will want to learn more about tiny house stairs to loft ideas. Here are the choices for you.
Types of tiny house staircases
Decision-making is more of a mental process. If you feel tempted to explore tiny house loft stair ideas, it means you have safety, convenience, and storage factors on the mind. Some design suggestions can meet one or a combination of these.
Pull out staircase
When you plan a small house with stairs, you need to take a minimalistic approach. For this purpose, these barely-there pull out staircases can look exciting. It is a kind of modular arrangement where the stairs disappear into the wall, leaving decent space for storage and movement. When you draw it open, you can use it to reach your loft safe and fold the stairs away. In case you have children at home, you can make this a secure experience for them by adding a railing.
Owner of Tiny House: Aubergine Tiny House Builder of foldable pull out stairs: Alex Jaynes Woodworks
Tiny house spiral staircase
A spiral staircase for a tiny house can be another incredible solution. The steps turn around a pole leading up to the loft. It is a space-saving structure that also ensures a bit of safety. However, for this design, may require a feature custom design but will lead to a super compact staircase.
A Staircase with drawers
We have this in our tiny house on wheels and is a great solution for a tiny house stairs with storage options. The hollow area between the steps comes in handy for stacking books, clothes, towels in these drawers. Our L shape design helps us utilizes three of these stairs while able to use the rest of the hollow space for Oliver’s litterbox, hurricane food storage, and our tankless hot water heater. We even had a little space to use as a cubby hole in our bathroom for our brushes and personal care products.
A Skinny staircase
This type of tiny home staircase is most suitable for people for whom spaciousness is the leading factor. It doesn't occupy much space, but you cannot expect this to provide the comfort of a more prominent staircase. We see this sometimes called floating stairs as well.
Adjustable Loft
Another completely different option other than a ladder or stairs in your tiny house could be an adjustable loft. This would be a system built into the structure of the loft to raise and lower it out of the way all by hand. Typically we see this over the living room area but we have seen it over kitchens in vans. The pro is ultra utilizing space without the need for a ladder if any stairs.
Gooseneck Loft
If you're able to use a gooseneck trailer for your tiny house build this is a great solution to have a loft bedroom while not having to use a ladder and only a couple of stairs in your tiny house. We always loved the appeal of these since you can actually make it into a separate room. One thing we noticed when we built and lived in the tiny house on foundation at Shellmate Island, is that building a wall for the bedroom privacy is a game-changer for being able to make your owns space while you live with someone in a tiny house.
You get many choices in stairs for tiny homes. The options mentioned above are only a few examples. To increase the utility of your small house, you can play with these and other creative ideas to come up with the best option for it. If you are a DIY person, you can even have a genuine interest in learning how to build tiny house stairs so that you don’t have to depend on a contractor.




